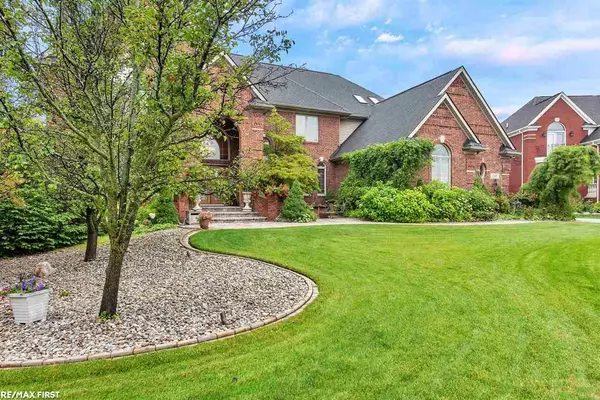For more information regarding the value of a property, please contact us for a free consultation.
3401 Sandy Ridge Ct Shelby Twp, MI 48316
Want to know what your home might be worth? Contact us for a FREE valuation!

Our team is ready to help you sell your home for the highest possible price ASAP
Key Details
Sold Price $665,000
Property Type Condo
Sub Type Residential
Listing Status Sold
Purchase Type For Sale
Square Footage 4,188 sqft
Price per Sqft $158
Subdivision Meadow Ridge Sub
MLS Listing ID 50023313
Sold Date 11/10/20
Style 2 Story
Bedrooms 5
Full Baths 5
Half Baths 1
Abv Grd Liv Area 4,188
Year Built 2002
Annual Tax Amount $5,891
Lot Size 0.470 Acres
Acres 0.47
Lot Dimensions 128x187
Property Sub-Type Residential
Property Description
Looking for your own Private Resort Life Style? Look no further! This home offers incredible curb appeal with almost a 1/2 acre of exceptionally landscaped property. Brick paved walkway, raised patio and custom brick pavers around 40 x 22 saltwater pool that features automatic pool cover, pool fountains and lights. No detail or expense spared. Extra large driveway with over sized 3 car attached garage. Spacious two-story foyer offers a curbed balcony that overlooks foyer. Living room with custom built in wall unit and wall of windows that extends two stories with custom mirror. Kitchen w/ custom built in china hutch, granite counters, custom tile back splash and new bay window over sink. Stainless steel appliances in kitchen to stay. Finished bsmt with bar, rec area, full bath (10'x5') & additional 17 x 10 bedroom. Master bedroom with gas fireplace and huge 13x9 walk in closet. Too many details to list. This is a MUST SEE!
Location
State MI
County Macomb
Area Shelby Twp (50007)
Zoning Residential
Rooms
Basement Finished
Dining Room Eat-In Kitchen, Formal Dining Room
Kitchen Eat-In Kitchen, Formal Dining Room
Interior
Interior Features Bay Window, Cable/Internet Avail., Cathedral/Vaulted Ceiling, Ceramic Floors, Hardwood Floors, Security System, Walk-In Closet, Wet Bar/Bar
Hot Water Gas
Heating Forced Air
Cooling Central A/C
Fireplaces Type Gas Fireplace, MstrBedroom Fireplace
Appliance Bar-Refrigerator, Dishwasher, Disposal, Dryer, Microwave, Range/Oven, Refrigerator, Washer
Exterior
Parking Features Attached Garage, Electric in Garage, Gar Door Opener
Garage Spaces 3.0
Garage Description 29x24
Garage Yes
Building
Story 2 Story
Foundation Basement
Water Public Water
Architectural Style Colonial
Structure Type Brick
Schools
School District Utica Community Schools
Others
Ownership Private
SqFt Source Public Records
Energy Description Natural Gas
Acceptable Financing Conventional
Listing Terms Conventional
Financing Cash,Conventional
Read Less

Provided through IDX via MiRealSource. Courtesy of MiRealSource Shareholder. Copyright MiRealSource.
Bought with Realty Solutions of Michigan Inc


