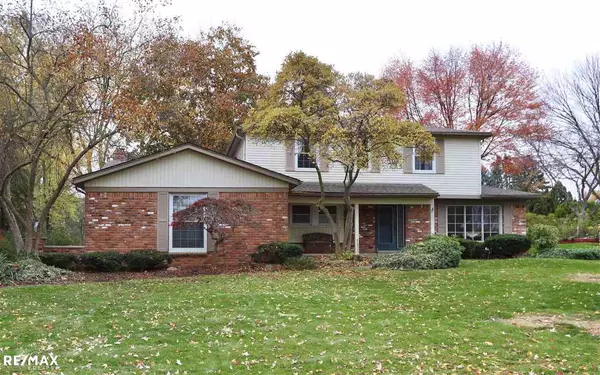For more information regarding the value of a property, please contact us for a free consultation.
3168 Bloomcrest Dr Shelby Twp, MI 48316
Want to know what your home might be worth? Contact us for a FREE valuation!

Our team is ready to help you sell your home for the highest possible price ASAP
Key Details
Sold Price $290,000
Property Type Condo
Sub Type Residential
Listing Status Sold
Purchase Type For Sale
Square Footage 2,263 sqft
Price per Sqft $128
Subdivision Country Lane Estates Sub
MLS Listing ID 50027452
Sold Date 12/30/20
Style 2 Story
Bedrooms 4
Full Baths 2
Half Baths 1
Abv Grd Liv Area 2,263
Year Built 1965
Annual Tax Amount $2,942
Lot Size 0.350 Acres
Acres 0.35
Lot Dimensions 100x150
Property Sub-Type Residential
Property Description
Sprawling four bedroom Shelby Twp. colonial. Hardwood flooring throughout first floor. Large kitchen complete w/granite counters, tons of cabinet space & breakfast bar area for additional seating. Front living room w/tons of natural light. The formal dining room, great for entertaining. Drop down great room featuring natural fireplace that also has gas logs & a huge picture frame bay window overlooking the backyard. Convenient first floor laundry room w/utility sink. Head upstairs to the master suite w/ a walk-in closet & attached full bathroom w/ a double vanity. There's also three additional spacious bedrooms & a second full bath. The finished basement also has plenty of extra room for storage. Picturesque backyard has a two tiered deck, great for enjoying summer nights. Side entry 2.75 car garage. Furnace & AC 2017. Roof new in 2018. Minutes away from Yates Cider Mill, Downtown Rochester & Macomb Orchard Trail access is right outside the subdivision!
Location
State MI
County Macomb
Area Shelby Twp (50007)
Zoning Residential
Rooms
Basement Finished, Poured
Dining Room Dining "L", Formal Dining Room
Kitchen Dining "L", Formal Dining Room
Interior
Interior Features Hardwood Floors, Walk-In Closet
Hot Water Gas
Heating Forced Air
Cooling Ceiling Fan(s), Central A/C
Fireplaces Type Gas Fireplace, Grt Rm Fireplace, Natural Fireplace
Appliance Dishwasher, Disposal, Dryer, Microwave, Range/Oven, Refrigerator, Washer
Exterior
Parking Features Attached Garage, Electric in Garage, Gar Door Opener, Side Loading Garage
Garage Spaces 2.75
Garage Yes
Building
Story 2 Story
Foundation Basement
Water Public Water
Architectural Style Colonial
Structure Type Brick
Schools
School District Utica Community Schools
Others
Ownership Private
SqFt Source Public Records
Energy Description Natural Gas
Acceptable Financing Conventional
Listing Terms Conventional
Financing Cash,Conventional,FHA,VA
Read Less

Provided through IDX via MiRealSource. Courtesy of MiRealSource Shareholder. Copyright MiRealSource.
Bought with Hall & Hunter-Birmingham


